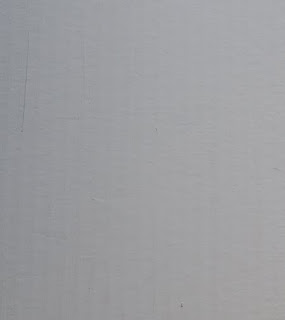Roof - Harmony, Tarragon Shingles
Saturday, August 29, 2009
Tile Selections
We wanted our ensuite to look luxurious so we chose polished porcelain for the floors, walls and a matte porcelain tile for the shower area. Initially we only chose the brown coloured tile but I was afraid that the ensuite might look small because of the dark colour. Our ensuite is not big to start with. So we selected a beige polished porcelain tile for one wall in the shower and for the side walls of the ensuite. We also chose mosaics to give the ensuite some identity. It will be laid vertically on the wall of the shower head, all the way down to the floor. The same pattern will be done on the opposite wall and on the floor as well, joining them together. Below are our tile selections.
Our ensuite selections
Polished porcelain tiles
Vanity top - Formica Mocha
Cupboards - Formica Prairie Beige
Mosaics - Glasstone Tan Brown
Polished porcelain tiles
Vanity top - Formica Mocha
Cupboards - Formica Prairie Beige
Mosaics - Glasstone Tan Brown
The main bathroom selections
Ceramic Tiles
Vanity top - Formica Mocha
Cupboards - Formica Prairie Beige
Mosaics - Glass Solid Bronze


Vanity top - Formica Mocha
Cupboards - Formica Prairie Beige
Mosaics - Glass Solid Bronze
The living area, kitchen and walkways will be tiled privately. We have chosen a beige polished porcelain for all areas except entrance walkway, lounge and office,which will be done using a mettalic brown porcelain tile. We decided to use this to give the walkway a nice feature.


The tiles for the living areas
Living areas - Polished porcelain
Entrance walkway, Study, Lounge - Mettalic Brown porcelain
Living areas - Polished porcelain
Entrance walkway, Study, Lounge - Mettalic Brown porcelain
Friday, August 28, 2009
Kitchen Selections
Since the kitchen is the heart of the home, I wanted it to look seamless. At the same time we wanted to go for a safe colour. So we selected white for all our cabinet doors/drawers. Our bench top is CORIAN white jasmine. We decided to go with a metallic red splashback (with an external vendor), to give a bit of life to the kitchen. We got the builder to credit us back with the cost of the tiles they were going to provide us with- which was not much :( . We are planning to change the handles provided by the builder to something more solid and square. We have selected a design we saw on ebay, this may change ;p. Online shopping is the way to go! it's much cheaper :P
Our kitchen design
Thursday, August 27, 2009
Hope
After months and months of going to display homes and going through designs, we finally decided to go for the Impressions Home builder in October 08 when we saw their PISCES design. Since our land was facing North, it suited our desire to have the master suite in the SouthWest corner of the home. The reason is simple, we wanted the master to be at the back of the house and the idea of having it in the south west corner comes from the indian architectural science - VAASTU SHASTRA. Basically, it is believed that having the master in the southwest will greatly benefit the home owners. This further resulted in months of modifying the design to our liking (or rather close to my requests) :) However, we can't follow every single vaastu advice. Not only would it be difficult, both of us would probably end up at each others throats! ;p
Our sales guy Ronny was really really patient with us :) We modified our design a couple of times. After that we had a few more months of playing the 'waiting' game. It started with the wait for the land titles, then the wait for the builder and then waiting for the council to provide us with the building license and the back to the builder again. Phew! Today is the 27th of August 2009 and we are finally having some 'Hope' that we will receive our building license in the next few days. Our neighbours have started building and we would love to join them asap!
I will get to posting our modified PISCES plan, and the selections we made for our home during pre-start which was held on... believe it or not....the 10th March 09! This is our first home, and I am pretty sure there will be some hiccups. We have already started thinking that maybe we should have done this or added that! I guess we will never be fully satisfied with what we have. it's human nature. :) right?
Our sales guy Ronny was really really patient with us :) We modified our design a couple of times. After that we had a few more months of playing the 'waiting' game. It started with the wait for the land titles, then the wait for the builder and then waiting for the council to provide us with the building license and the back to the builder again. Phew! Today is the 27th of August 2009 and we are finally having some 'Hope' that we will receive our building license in the next few days. Our neighbours have started building and we would love to join them asap!
I will get to posting our modified PISCES plan, and the selections we made for our home during pre-start which was held on... believe it or not....the 10th March 09! This is our first home, and I am pretty sure there will be some hiccups. We have already started thinking that maybe we should have done this or added that! I guess we will never be fully satisfied with what we have. it's human nature. :) right?













